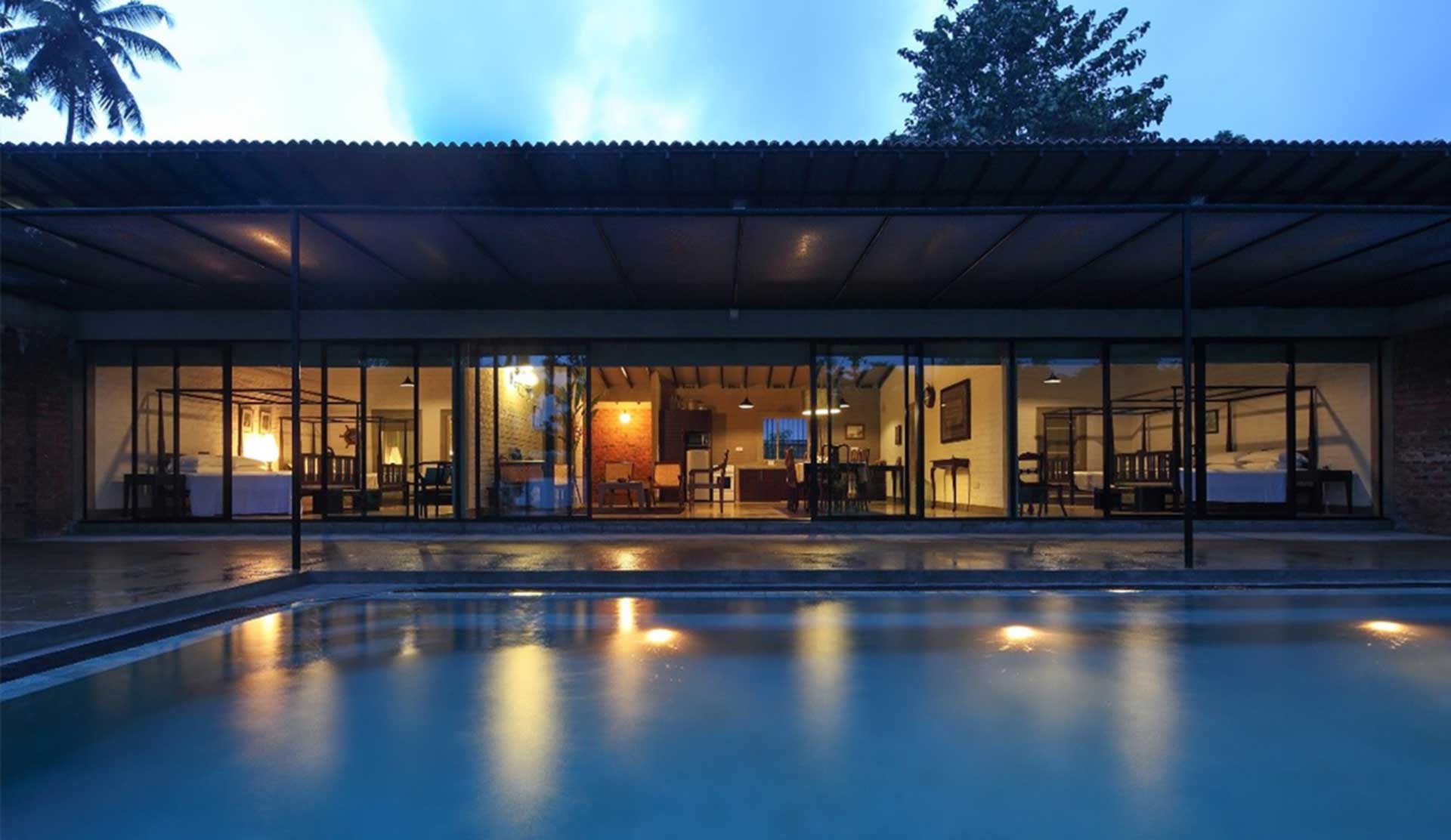Get in touch with us
Contact us for any information you may need, or to book a consultation.
Urbanarc Architectural Solutions 7A De Fonseka Rd Colombo Sri Lanka 00500 Colombo, Sri Lanka

Shehla Latiff
Year of completion – 2013
This property has a lake frontage of the famous Bolgoda Lake, with a reservation of wetland forest on one side and a waterway leading to the lake on the other. The concept was to create a low-cost building with minimal footprint. The living, dining, two bedrooms with ensuite bathrooms and large verandah has been designed with a mixture of vernacular and minimal modern elements combined. Doors and windows have been recycled and repurposed while large aluminium glass doors have been used on the façade to let the environment in. Bricks and building materials have been locally sourced, lime-wash was used instead of paint, cut cement flooring, exposed brick walls, and antique furnishings were all paired with modern amenities and comforts to create the perfect, relaxing getaway. The house witnesses a silent merging of the lake with the surrounding forest and marsh life. Indigenous flora and fauna are found throughout the property and is a great vantage point to observe animals, especially for indigenous birds.
Photographer – Eresh Weerasuriya